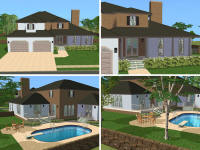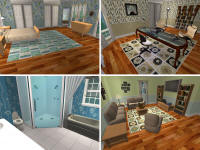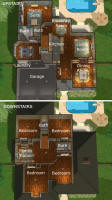|
|
|
|
|
|
| Description: |
Holly Ridge is a
series of large, two-story
luxury homes based on actual
floor plans. Each features:
- Exterior Brick and
Stucco; Interior
Wallpapers/Carpets by
Waverly
- Two Car Garage
- Swimming Pool
- Fenced Backyard
- Laundry Room
- Built-in Closets
- Partially Furnished
Holly Ridge #3 is a
5-bedroom, 4-bathroom home. It
includes a kitchen with bar that
overlooks living room, breakfast
room, dining room, den/office,
and upstairs family room. The
master suite is downstairs with
private bath that has double
vanity, tub and double shower.
The den/office may be used as a
sixth bedroom.
|
|
| Gallery:
Click to view in a separate
window |
|
|
 |
 |
|
|
 |
 |
|
|
|
| Lot Size:
4x4 |
| Lot Price:
$205,168 |
|
Lot Type: Residential |
| |
| Custom
Content Included: |
|
|
| |
| Expansions
Required: University,
Nightlife, Open For Business,
Pets, Seasons |
| |
|
 |
|
|
|
|
|

